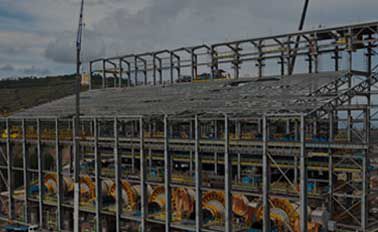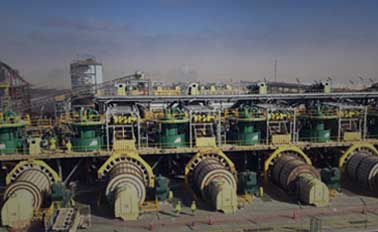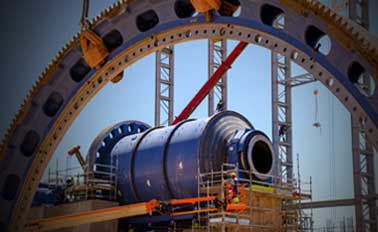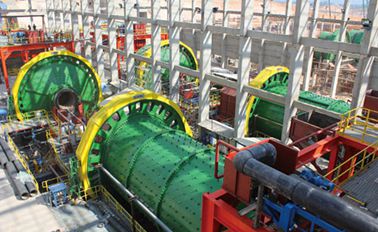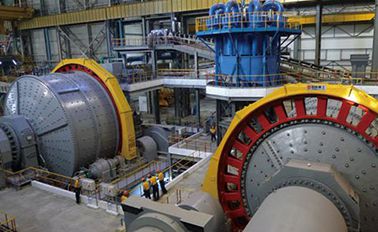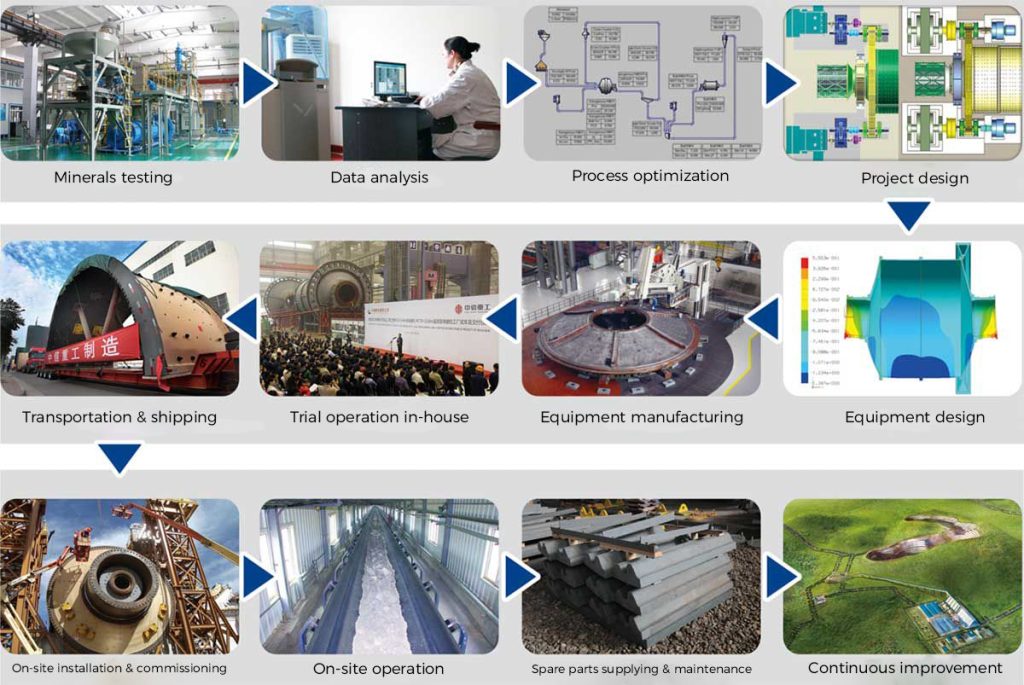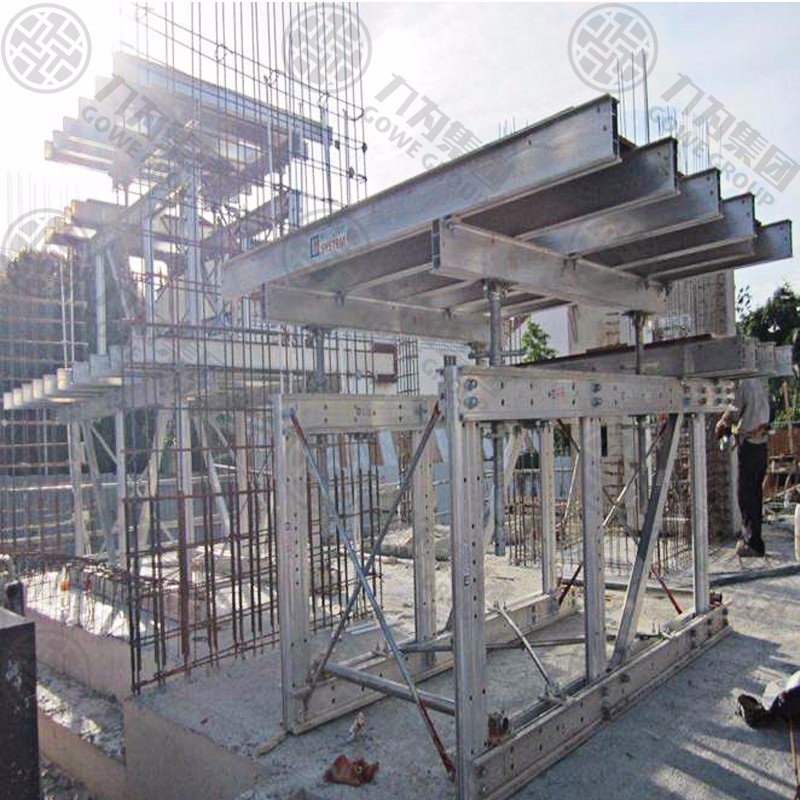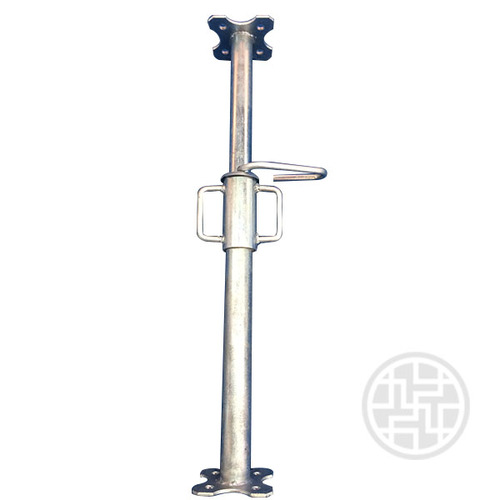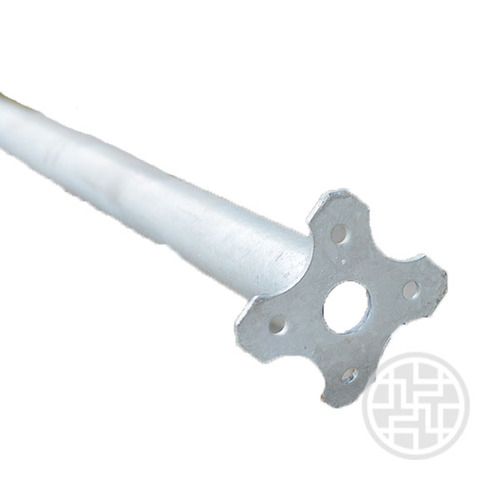Construction Process
- Site preparation
- Steel cap beam material delivery
- Assembly of support system
- Installation of steel cap beam and steel columns
- Laying the bottom formwork with elevation control and pre-camber setting
- Splicing and welding the bottom plate to columns
- Installation and welding of side plates connected to columns
- Installation and welding of stiffening plates
- Installation and welding of the top plate
- Non-destructive testing
- Application of anti-rust paint
Cap Beam Welding Sequence
- Assemble and weld columns on-site → lay bottom side steel plates
- Connect bottom plates to side columns with splicing plates → weld bottom side plates
- Weld stiffening plates on the bottom plate
- Symmetrical hoisting and welding of side plates and vertical stiffeners; connect side plates to column sides using splicing plates
- Weld all side plates and vertical stiffeners
- Weld transverse stiffeners on the top plate and install the top plate
- Weld seams between the top plate and side plates; firmly weld the top stiffeners
- Remove temporary supports
Support System Design
Foundation Treatment
- Lay 25–30 cm thick 12% lime soil, compacted with a heavy-duty roller to ensure bearing capacity.
- The ground level should be lower than the foundation, ensuring effective drainage to avoid water accumulation.
- Lay 5 cm thick scaffolding boards according to vertical pole spacing before scaffolding erection.
Main and Secondary Beams
- Main beam: 10×15 cm timber, placed transversely, aligned with vertical poles, tightly wedged with top supports.
- Secondary beam: 10×10 cm timber, spaced at 25 cm (10 cm at heavily loaded sections).
Scaffolding Parameters
- Cross-bridge and longitudinal pole spacing: 60 cm; step height: 60 cm.
- Outside pier scaffolding: upright spacing 90 cm, longitudinal spacing 60 cm, step height 60 cm.
- Single-row two-way scissor braces; one longitudinal brace for every three rows of poles.
- Horizontal scissor braces evenly arranged along the height.
- Use 3m, 1.8m, and 0.9m steel pipes; base laid with 5 cm thick wooden boards; adjustable base height: 30 cm.
- Horizontal bar set 20 cm above the base.
- Double-row two-way scissor braces every 5 vertical rows, continuously installed in height and length.
- Scissor brace overlap length: 100 cm, secured with 3 swivel clamps; minimum distance between joints: 50 cm.
